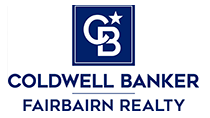Beds 4
Baths 4.00
TTL Sq FT.2000.00
Acres 0.00
Lot SizeCondo
MLS # 201829344
Embrace fractional ownership with this stunning condo, offering one week per month access. Enjoy a fully furnished 4-bed, 4-bath retreat with a cozy fireplace, spacious living areas, and a relaxing hot tub on the private patio. Recent updates including new AC, furnace, dishwasher, and more are sure to enhance your experience. Sit back on the second story balcony and enjoy endless entertainment of oncoming golfers, or unwind in the first-floor hot tub. Schedule your viewing today.
Living Room
15.5x18
Dining Room
12.5x16
Kitchen
12.5x12
Family Room
36.5x15
Bedroom 1
13.5x15
Bedroom 2
13.5x15
Bedroom 3
11x15
Bedroom 4
13x15
County
Oscoda
Schools
Jhnsburg/lewstn
Construction
Frame
Water
Shared Well
Sewer
Shared Septic
Exterior
Stone,Stucco,Wood
Exterior Features
Cable TV,Hot Tub,Landscaped,Patio/Porch,Paved Driveways,Sprinkler System
Directions:
